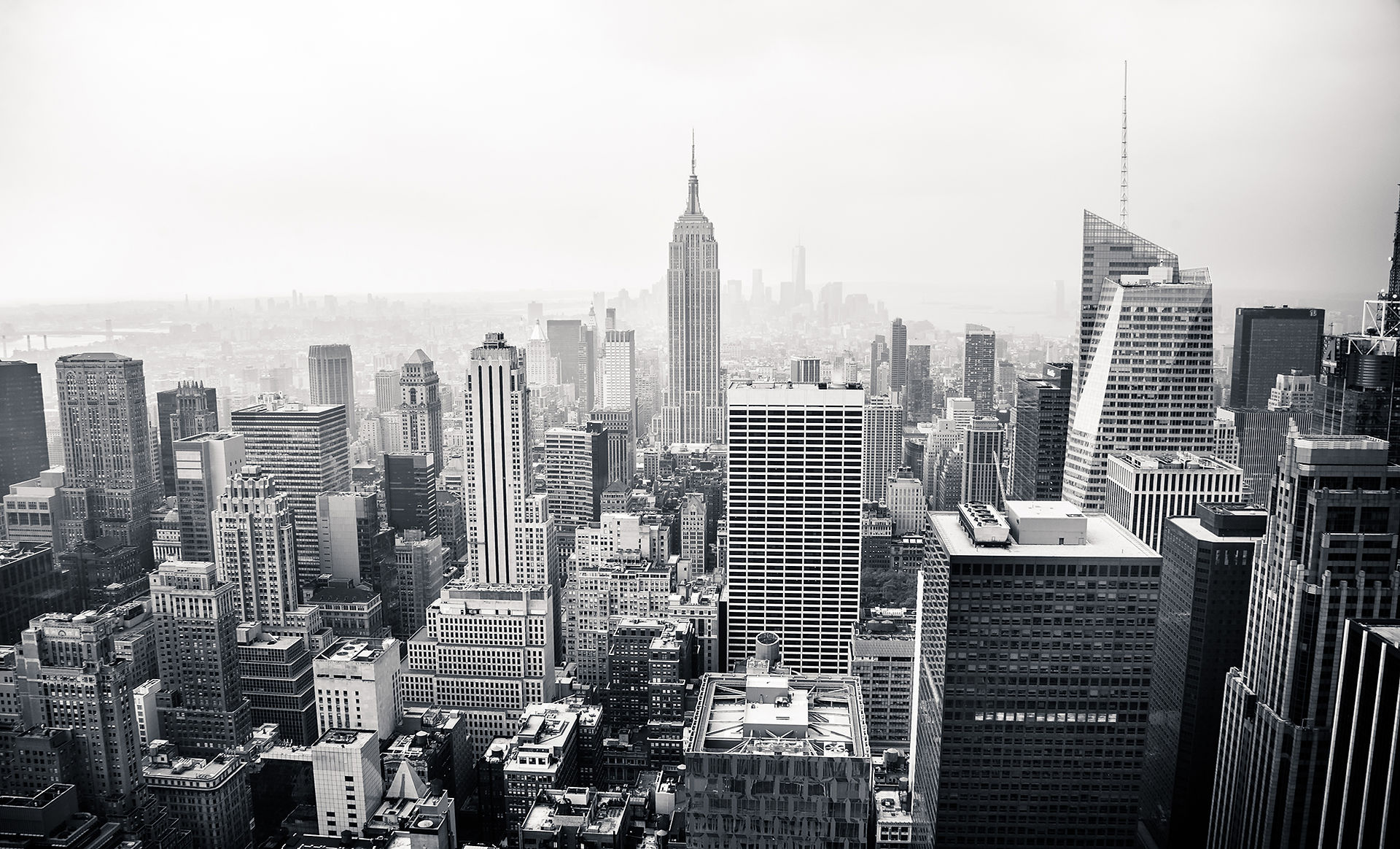
Melissa's E-Portfolio
"...and this is how I design..."










Architecture Design Studio 1 - ARC60105
Project 1: Self-Expression through Object "REPRESENTING ME"
This was the first of 3 design projects this semester. It was an introduction to the basic methods and approaches in generation of ideas and conceptual narratives. The purpose of this project was to let us unravel our creative side and express our inner character through the creation of an abstract form.
My design was based on Home, Family and Love. The inspiration for my design came from my own family as they are an important part of my life and it represented the bond we share. As an architect in the future, creating houses for families just like mine is what I want to focus on. So it is through the integration of a house and a family that we are able to call a dwelling a "Home."
Reflecting back...
This project taught me how to put all my intial ideas and concepts into making an abstract design which represented me and brought out my own individual character. Futhermore it gave me an understanding of how a design process should be carried out until the final design/product is achieved.
Project 2: Self-Expression through Architectural Space " LIFE CAPSULE"
Project 2 focused on the awareness of the human body and its proportions. This required us to design a confined space-Life Capsule for a 24-hour usage. The limited space meant that we needed to pay special attention to anthropometry, ergonomics, body positioning, human behaviour, user needs and activities. The final model to be produced was a 1:1 full scaled installation which made this a group project. We were divided into groups of 5/6.
My group consisted of 6 members: Hafizi, Billah, Akmal, Mateus, Weng Keong and myself. Having chosen me as the client, we came up with the concept that was derived from nature-'the water droplet and leaves.' Our model was designed for me to escape the busy atmosphere of the studio, relax and also provided a calm setting for me to gain inspiration for upcoming projects.










Reflecting back...
Through Project 2, we learnt to apply the basic design principles in the organization and articulation of space. In making a life size model, we really understood and came to terms with the construction of it. It was a tedious task as our model fell apart 4 times in the process! By this experience we understood how to solve real-life architectural problems and came up with solutions to the problems we encountered. We were also made aware of human factors such as user needs, desires, safety etc.
Team work was a major factor throughout the process of completing this project. I learnt to work with others and realize that managing time and dividing work among team mates is crucial.
Project 3: Dreamscape for the Self "HIDEOUT"
The final project for the semester required us to design a dream space for a client by grafting or engaging it to the walls of two existing buildings. Therefore this project was divided into 2 parts.
Project 3A: Understanding the Site
This part of the project consisted of team work where together in groups of 3/4 we had to design a site for our individual models. We were asked to pick a film out of a list of those showing prominent architecture and choose a site from the film to be our "city space."
Shu Ting, Shun Qi, Colby and I as one team, chose the film Divergent. The film takes place in an abandoned Dystopian Era. We were required to take 10 screenshots of our film and use them as the backdrop for our setting. Furthermore we had to build the two existing buildings scaled 1: 50 that would later serve as the city space for our individual models to be attached to.












Project 3B: Narrative, Conceptualization and Design
For this part of the project, we were required to choose a client (a notable personality) and form a design narrative and spatial design. Again we had to pay careful attention to the client's needs and desires as well as the basic design principles, elements and antropometry. We also had to explore the experiential effects of materials and the senses in our final design. The final design for the client was to engage with either one or two of the existing buildings.
The client I chose was Nelson Mandela, one of my favourite personalities. Since my setting was Dystopian, the people of the community were divided and in need of leadership. Mandela was the perfect choice as he would be an inspiration to this fragmented society. The main feature in my design was the theatre on the second floor made open to the public, where small groups could gather together to listen to Mandela's words of inspiration.












Reflecting back...
Through this project we learnt to express our ideas and conceptual narratives more effectively. We were also able to create, articulate and illustrate the poetics of spatial quality. Personally, I also had a better understanding of how to convey my ideas in the form of technical drawings. This project also helped me improve my presentation skills as we all had to present our projects to external judges.