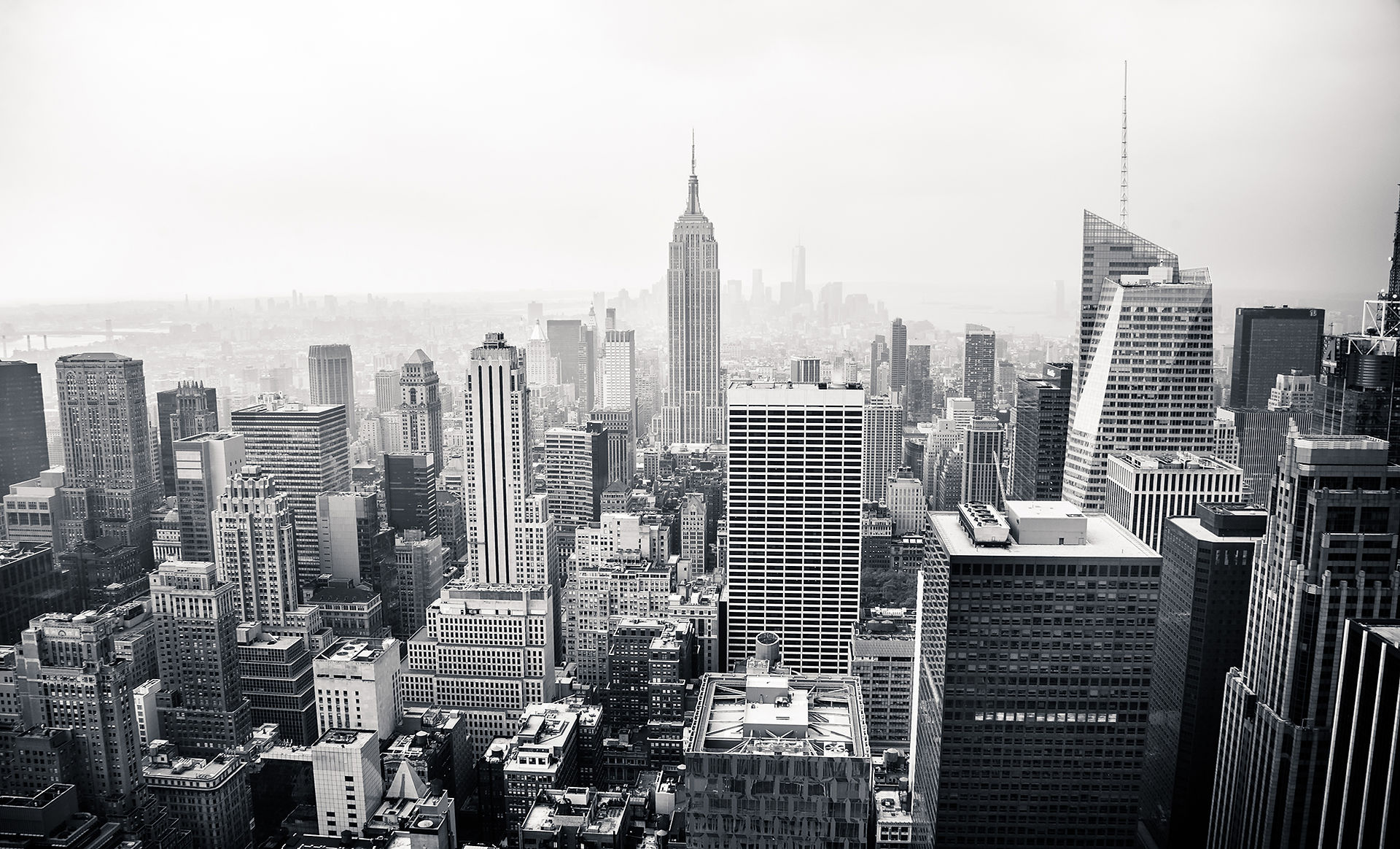
Melissa's E-Portfolio
"...and this is how I design..."
Design Communication - ARC60303
Project 1A: Onsite Sketching
This project gave us a first hand conscious experience of the importance of visualisation and expression of space. We were told to choose 5 sites of our choice on campus while moving in sequence and record our observation of these spaces through free hand sketches. Therefore I chose 5 locations along my daily journey from the U Residence to the Studio.










Reflecting back...
This was one of my favourite tasks as I love to sketch. But there were a lot of things I learnt from this project. It showed me that sketching is an important mode of comminucation and that it was important to show detail such as depth through hatching in order to bring out the space and all its elements more clearly.
Project 1B: Tonal Values
This was a continuation of Project 1B and was designed to develop our skills in creating depth and tone in sketching.
We were all given a picture of a building and told to recreate the picture 4 times using 4 different hatching techniques to bring out the depth.










Reflecting Back...
Through this exercise I understood the importance of the notion of space and detailing in architecture. I also developed skills in communicating the given picture through various forms of tonal values.
Project 2A: Orthographic Projections
Through this project we were introduced to technical drawings. We were told to utilize the given images of a simple building and produce the floor plan, 4 elevations and 2 sections. The building we were given was The Barcelona Pavilion by Architect Mies an der Rohe.
Reflecting Back...
This all seemed very challenging at the beginning, but once I got started, with my tutor's help- it was a lot easier to understand and produce the drawings. Through this project, I learned skills in the methods of architectural drawing like the usage of scales. I also learnt to present clear and legible architctural information manually and apply the correct architectural symbols.
This was also the first time I used technical pens to draw and I learnt a lot about the types of line weight/quality as well as the usage of architectural lettering.
Project 2B: Axonometric Projections
After completing the previous project, we had a good understanding of the architectural detail and spatial value of the Barcelona Pavilion which aided us in axonometric projections. Therefore we were required to draw an external axonometric progression of the Barcelona Pavillion.
Reflecting back...
This project taught me how to express a building in the form of an axonometric projection and to apply basic principles to bring out spatial ideas and detail in 3D forms. It also helped me improve my skills in using line weights/quality.
Project 2C: Perspective Drawings
For this part of our technical drawings, we were asked to draw a two-point external perspective view along with a one-point sectional perspective view of the Barcelona Pavillion. This was made easier for us with a given set of guidelines by our tutors to ensure that everyone had final drawings of the same size and proportion.
Reflecting back...
As I progressed along with this project, I found the two-point perspective to be the more challenging of the two, but with my tutor's help I was able to come up with an accurate drawing. Through this I understood the importance of 3D technical drawings as they help give a clearer picture of the spatial qualities of a building as opposed to the 2D orthographic drawings. I learnt how to apply the basic principles of perspective drawing and also made use of the previous techniques such as rendering using tonal values in order to give the perspectives more depth.
Project 3: Finishing and Presentation
This project was integrated with the final project for Design Studio 1. Using all the skills we learnt previously in this module, we had to complete 3 A2 Panels showcasing the design narratives and technical drawings of our final individual Studio project.
My model titled "The Freedom Capsule" was designed for Nelson Mandela.
















Reflecting back...
This was the final Project for the Semester and was a very time consuming one. I learned that managing one's time effectively during such projects is key in getting a good grade. I also learnt to illustrate my design's form and space through the technical drawings. I also gained a lot of experience in model making and will definitely take the tips I learnt here into my future projects.