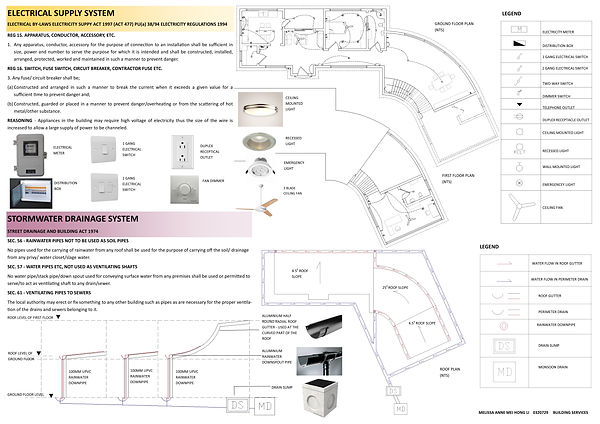
Melissa's E-Portfolio
"...and this is how I design..."
Building Services - BLD60903
Project 1: Application of Building Services
This project was related to our Studio 2 design project (the retreat house); whereby we were required to demonstrate our understanding of a given set of building services by proposing and designing appropriate systems for the building. These were to include:
-
Cold and hot water supply system
-
Sewerage and sanitary system
-
Electrical supply system
-
Drainage system
The planning and installation of these services were to be described via appropriate drawings and diagrams while including specifications, legends and images. In addition to this we were also required to include specific clauses from the Uniform Building By-Laws or other such relevant Acts, Laws or guidelines that may relate to the proposed systems. All this information was to be submitted in the form of 2 A2 presentation panels.


Reflecting back…
Through this project, I was able to gain a better understanding of the building services systems and how important they are in relation to architectural design for these two aspects go hand in hand and cannot be treated as independent from each other. I also learnt to apply appropriate systems as solutions to specific design strategies of my studio 2 retreat house. The project overall, was challenging in the sense that this was the first time that we were introduced to implementing these building services systems and so a lot of time and thought went into figuring out the best and most practical method of incorporating them into our building.
Project 2 - Case Study and Documentation of Building Services Systems
Project 2 encouraged experiential learning as it introduced us to the basic principles, processes and equipment of various building services systems that were implemented in a real life project. It was a group project in which we were required to choose a 5 storey public/commercial building and perform a thorough study and analysis of a given set of service systems associated with the building. The list of service systems were as follows:
-
Mechanical ventilation
-
Air conditioning system
-
Fire protection system (active and passive fire protection)
-
Mechanical transportation system
Adrian, Mark, Pat, Shalin and I teamed up for this project and decided to choose a shopping mall for our case study. This was to be Ikon Connaught in Cherras. Thereafter, we divided the topics provided amongst each member and proceeded to conduct literature reviews based on the topic we were in charge of. I chose to oversee the topic of the air-conditioning system at Ikon. After the literature reviews were conducted, we proceeded to visit the shopping mall in order to gather all the necessary information required for the project. Upon completion of our site visit, we then set about analyzing and documenting all the information and images gathered in order to compile them in the form of a report.
Reflecting back…
This project created awareness of the drawing conventions and standards for the building that we chose as our case study. I am also able to understand the principles and systems as well as space implications and regulations related to the building service systems. Overall, I enjoyed working with my fellow team mates as we progressed well throughout this project.